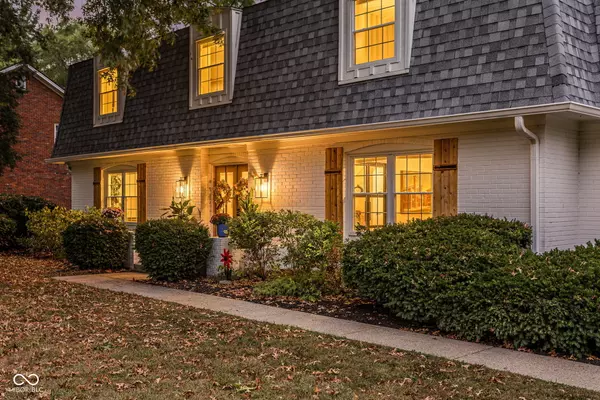8121 Brent AVE Indianapolis, IN 46240

UPDATED:
Key Details
Property Type Single Family Home
Sub Type Single Family Residence
Listing Status Pending
Purchase Type For Sale
Square Footage 3,853 sqft
Price per Sqft $246
Subdivision Northern Hills
MLS Listing ID 22061711
Bedrooms 5
Full Baths 4
Half Baths 1
HOA Y/N No
Year Built 1964
Tax Year 2024
Lot Size 0.500 Acres
Acres 0.5
Property Sub-Type Single Family Residence
Property Description
Location
State IN
County Marion
Rooms
Basement Finished, Finished Walls, Storage Space
Kitchen Kitchen Updated
Interior
Interior Features Attic Access, Bath Sinks Double Main, Built-in Features, Kitchen Island, Entrance Foyer, Paddle Fan, Hardwood Floors, Hi-Speed Internet Availbl, Eat-in Kitchen, Pantry, Smart Thermostat, Supplemental Storage, Walk-In Closet(s), Wood Work Stained
Heating Forced Air, Natural Gas
Cooling Central Air
Fireplaces Number 3
Fireplaces Type Two Sided, Basement, Library, Gas Log, Primary Bedroom, Wood Burning
Equipment Smoke Alarm, Sump Pump
Fireplace Y
Appliance Gas Cooktop, Dishwasher, Dryer, ENERGY STAR Qualified Appliances, Disposal, Exhaust Fan, Microwave, Double Oven, Convection Oven, Range Hood, Refrigerator, Washer, Water Heater, Water Softener Owned
Exterior
Exterior Feature Smart Light(s)
Garage Spaces 2.0
Utilities Available Cable Available, Electricity Connected, Natural Gas Connected, Sewer Connected, Water Connected
View Y/N false
Building
Story Two
Foundation Block
Water Public
Architectural Style French Provincial, Victorian
Structure Type Brick,Cedar
New Construction false
Schools
Elementary Schools Nora Elementary School
Middle Schools Northview Middle School
High Schools North Central High School
School District Msd Washington Township
Others
Virtual Tour https://www.zillow.com/view-imx/143ce4d1-16a4-407b-866f-9174898e1914?wl=true&setAttribution=mls&initialViewType=pano

GET MORE INFORMATION




