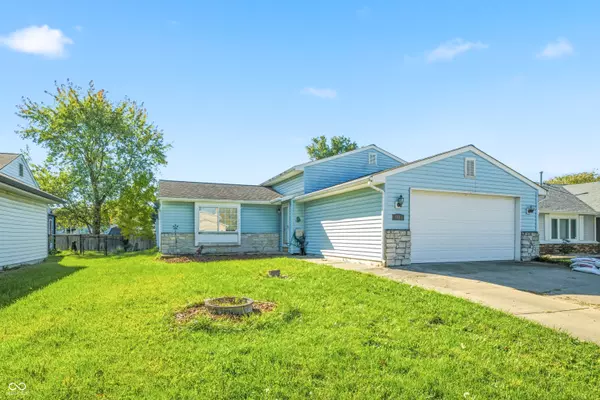See all 27 photos
$229,900
Est. payment /mo
4 Beds
2 Baths
1,748 SqFt
Pending
5915 Parterra DR Indianapolis, IN 46237
REQUEST A TOUR If you would like to see this home without being there in person, select the "Virtual Tour" option and your agent will contact you to discuss available opportunities.
In-PersonVirtual Tour

UPDATED:
Key Details
Property Type Single Family Home
Sub Type Single Family Residence
Listing Status Pending
Purchase Type For Sale
Square Footage 1,748 sqft
Price per Sqft $131
Subdivision Arlington Acres East
MLS Listing ID 22070427
Bedrooms 4
Full Baths 2
HOA Y/N No
Year Built 1987
Tax Year 2024
Lot Size 7,405 Sqft
Acres 0.17
Property Sub-Type Single Family Residence
Property Description
This single-family residence presents an inviting home, ready to welcome its new owners. The three stories offer a comforting sense of space and separation, ideal for creating your personal haven. The living room, with its captivating vaulted ceiling, becomes a natural gathering place, where conversations can soar as high as the architectural design; the wood wall adds a touch of warmth and character, grounding the space in a sense of natural beauty. Imagine cozy evenings spent here, bathed in the soft glow of lamplight, surrounded by the textures and tones that make this room truly special. The bathroom offers a refreshing and revitalizing experience, featuring a convenient walk in shower, providing a practical and stylish space to begin and end each day. The fenced backyard provides a secure and private outdoor space, perfect for relaxation and recreation; imagine leisurely afternoons spent on the patio, enjoying the fresh air and sunshine. This property offers four bedrooms and two full bathrooms within 1748 square feet of living area, situated where comfort meets convenience, offering a harmonious blend of indoor and outdoor living.
Location
State IN
County Marion
Rooms
Main Level Bedrooms 1
Interior
Heating Forced Air
Cooling Central Air
Fireplace N
Appliance Dishwasher, Microwave, Electric Oven, Refrigerator
Exterior
Garage Spaces 2.0
Building
Story Tri-Level
Foundation Block
Water Public
Architectural Style Traditional
Structure Type Vinyl With Stone
New Construction false
Schools
Middle Schools Franklin Central Junior High
School District Franklin Township Com Sch Corp

© 2025 All listing information is courtesy of MIBOR Broker Listing Cooperative(R) as distributed by MLS Grid. All rights reserved.
GET MORE INFORMATION




