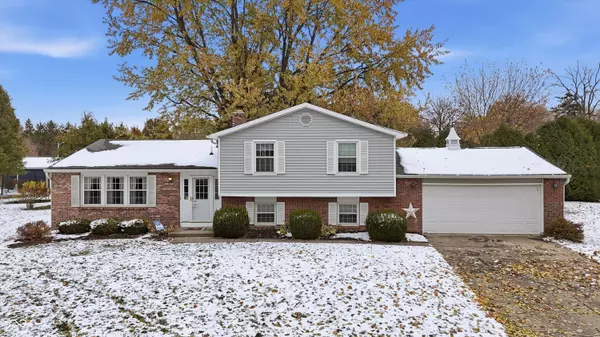1319 Dogwood CT Brownsburg, IN 46112

UPDATED:
Key Details
Property Type Single Family Home
Sub Type Single Family Residence
Listing Status Active
Purchase Type For Sale
Square Footage 1,710 sqft
Price per Sqft $180
Subdivision Brownswood Estates
MLS Listing ID 22072867
Bedrooms 4
Full Baths 2
HOA Y/N No
Year Built 1977
Tax Year 2024
Lot Size 9,583 Sqft
Acres 0.22
Property Sub-Type Single Family Residence
Property Description
Location
State IN
County Hendricks
Rooms
Main Level Bedrooms 1
Kitchen Kitchen Some Updates
Interior
Interior Features Attic Pull Down Stairs, Hardwood Floors, Eat-in Kitchen, Pantry
Heating Natural Gas
Cooling Central Air
Fireplaces Number 1
Fireplaces Type Masonry, Wood Burning
Equipment Smoke Alarm, Sump Pump
Fireplace Y
Appliance Dishwasher, Disposal, MicroHood, Gas Oven, Refrigerator, Water Heater
Exterior
Garage Spaces 2.0
Utilities Available Cable Available, Electricity Connected, Natural Gas Connected
View Y/N false
Building
Story Three Or More
Foundation Block, Partial
Water Public
Architectural Style Split Level
Structure Type Vinyl With Brick
New Construction false
Schools
Elementary Schools White Lick Elementary School
Middle Schools Brownsburg West Middle School
High Schools Brownsburg High School
School District Brownsburg Community School Corp

GET MORE INFORMATION




