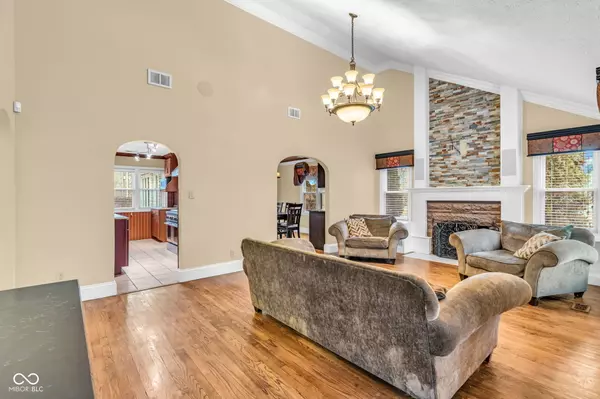1101 Southview DR Homecroft, IN 46227

UPDATED:
Key Details
Property Type Single Family Home
Sub Type Single Family Residence
Listing Status Active
Purchase Type For Sale
Square Footage 2,796 sqft
Price per Sqft $125
Subdivision No Subdivision
MLS Listing ID 22074854
Bedrooms 3
Full Baths 2
HOA Y/N No
Year Built 1948
Tax Year 2024
Lot Size 0.330 Acres
Acres 0.33
Property Sub-Type Single Family Residence
Property Description
Location
State IN
County Marion
Rooms
Basement Finished
Main Level Bedrooms 2
Interior
Interior Features Attic Access, Bath Sinks Double Main, Built-in Features, Vaulted Ceiling(s), Hardwood Floors, Pantry, Smart Thermostat, Wet Bar, Wood Work Painted
Heating Forced Air, Natural Gas
Cooling Central Air
Fireplaces Number 1
Fireplaces Type Family Room
Fireplace Y
Appliance Gas Cooktop, Dishwasher, Dryer, Disposal, Gas Water Heater, Microwave, Range Hood, Refrigerator, Bar Fridge, Ice Maker, Washer, Water Softener Owned, Wine Cooler
Exterior
Exterior Feature Water Feature Fountain
Garage Spaces 4.0
Utilities Available Electricity Connected, Natural Gas Connected, Sewer Connected, Water Connected
View Y/N false
Building
Story One
Foundation Block
Water Public
Architectural Style Bungalow
Structure Type Stone
New Construction false
Schools
School District Perry Township Schools

GET MORE INFORMATION




